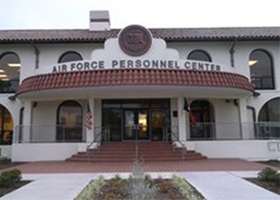 Opened in 1931, Randolph Air Force Base (AFB) is a United States Air Force base located in Schertz, Texas. In 2009, the U.S. Army Corps of Engineers, Fort Worth District, began renovating historic Building 499 at Randolph AFB. The $73+ million project renovated, furnished, and outfitted 200,000 square feet of office space and incorporated features that boost energy efficiency and improve the working environment for employees. The improvements meet LEED Silver criteria.
Opened in 1931, Randolph Air Force Base (AFB) is a United States Air Force base located in Schertz, Texas. In 2009, the U.S. Army Corps of Engineers, Fort Worth District, began renovating historic Building 499 at Randolph AFB. The $73+ million project renovated, furnished, and outfitted 200,000 square feet of office space and incorporated features that boost energy efficiency and improve the working environment for employees. The improvements meet LEED Silver criteria.
As part of this effort, engineering firm Burgess & Niple (B&N) provided architectural and engineering support to the design/build team. B&N engaged Fisher Engineering, Inc. (FEI) to assist in replacing the existing Halon fire suppression system in the E-wing of Building 499 with a wet pipe fire sprinkler system. In this role, FEI reviewed the 95% and final designs for the fire alarm system modifications; reviewed the 95% and final Halon replacement subcontractor design drawings; developed a design analysis for the Halon replacement, fire alarm modifications and life safety/code aspects of the project; and performed a final site visit to witness acceptance testing of the new automatic sprinkler and fire alarm/mass notification system.
Owner
U.S. Army Corps of Engineers, Fort Worth District
Client
Burgess & Niple
Location
Randolph Air Force Base, Schertz, TX
Services Provided
- Design document review
- Construction administration services
- Fire alarm testing
- Witnessing of acceptance testing
Construction Cost
$73 million (total renovation project)
Size
200,000 SF (total renovation project)
Completion Date
2014

